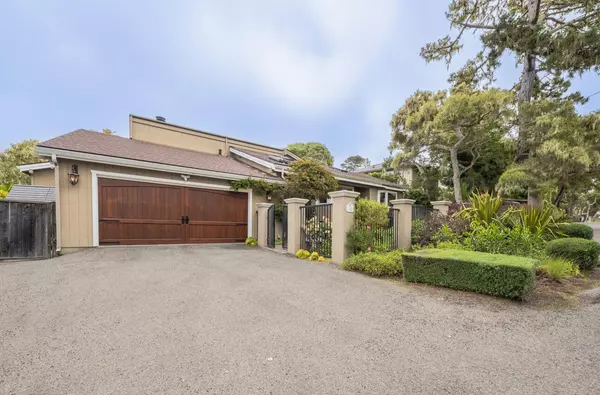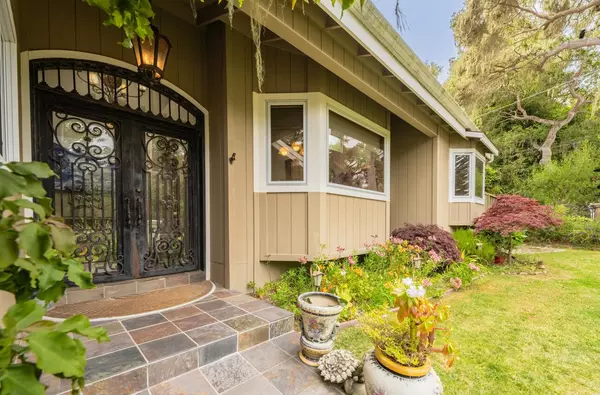Bought with Malone Hodges • Carmel Realty Company
For more information regarding the value of a property, please contact us for a free consultation.
1093 Presidio RD Pebble Beach, CA 93953
Want to know what your home might be worth? Contact us for a FREE valuation!

Our team is ready to help you sell your home for the highest possible price ASAP
Key Details
Sold Price $2,500,000
Property Type Single Family Home
Sub Type Single Family Home
Listing Status Sold
Purchase Type For Sale
Square Footage 3,682 sqft
Price per Sqft $678
MLS Listing ID ML82007551
Sold Date 11/13/25
Bedrooms 4
Full Baths 3
Half Baths 1
Year Built 1978
Lot Size 9,900 Sqft
Property Sub-Type Single Family Home
Property Description
Discover timeless elegance and modern comfort in this beautifully designed Pebble Beach home, set on a generous 9,900 sq ft lot. Offering 4 spacious bedrooms and 3.5 luxurious bathrooms, this 3,682 sq ft residence is filled with natural light and distinctive architectural details. Step into the impressive great room, where a soaring fireplace and a striking glass ceiling with multiple skylights through the home create a bright, airy atmosphere perfect for entertaining or relaxing. Vaulted ceilings and rich hardwood floors add warmth and sophistication throughout the home. The expansive primary suite is a true retreat, featuring its own fireplace, a comfortable sitting room, and spa-inspired en suite bath. Outdoor living is just as inviting with expansive decking that spans the back of the homeideal for gatherings or quiet moments surrounded by nature. Additional highlights include a 2-car garage, plenty of off-street parking, and mature landscaping for privacy and curb appeal.
Location
State CA
County Monterey
Area Country Club East
Zoning R-1
Rooms
Family Room Other
Other Rooms Great Room
Dining Room Eat in Kitchen, Formal Dining Room
Kitchen 220 Volt Outlet, Cooktop - Gas, Dishwasher, Exhaust Fan, Garbage Disposal, Oven Range - Electric, Oven Range - Gas, Refrigerator, Skylight
Interior
Heating Baseboard, Electric, Forced Air, Gas
Cooling None
Flooring Carpet, Stone, Wood
Fireplaces Type Family Room, Gas Burning, Other Location, Primary Bedroom
Laundry Inside, Washer / Dryer
Exterior
Parking Features Off-Street Parking, Room for Oversized Vehicle
Garage Spaces 2.0
Fence Fenced Back, Fenced Front, Wood, Other
Utilities Available Public Utilities
Roof Type Composition
Building
Lot Description Grade - Mostly Level
Story 1
Foundation Concrete Perimeter, Crawl Space, Post and Beam, Other
Sewer Sewer - Public
Water Public
Level or Stories 1
Others
Tax ID 007-171-006-000
Horse Property No
Special Listing Condition Not Applicable
Read Less

© 2025 MLSListings Inc. All rights reserved.
GET MORE INFORMATION





