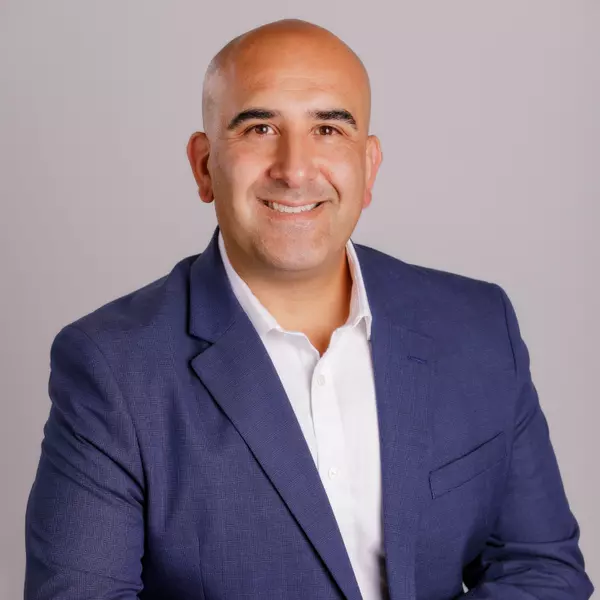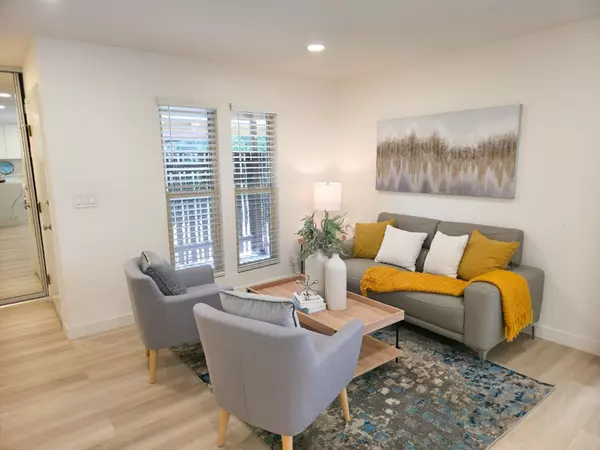Bought with Tina Wu • KW Santa Clara Valley Inc
For more information regarding the value of a property, please contact us for a free consultation.
233 Red Oak DR D Sunnyvale, CA 94086
Want to know what your home might be worth? Contact us for a FREE valuation!

Our team is ready to help you sell your home for the highest possible price ASAP
Key Details
Sold Price $1,088,000
Property Type Townhouse
Sub Type Townhouse
Listing Status Sold
Purchase Type For Sale
Square Footage 1,161 sqft
Price per Sqft $937
MLS Listing ID ML82022994
Sold Date 10/27/25
Bedrooms 3
Full Baths 2
HOA Fees $635/mo
HOA Y/N 1
Year Built 1971
Property Sub-Type Townhouse
Property Description
Commuters' dream home! This fully remodeled 3BR/2BA single-story end-unit home in the heart of Sunnyvale combines modern style with everyday convenience. The open-concept great room provides generous space for dining and entertaining, seamlessly extending to a large private patio through an extra-wide sliding door. The sleek kitchen showcases quartz countertops with a waterfall island, stainless steel appliances, a wine chiller, and abundant cabinetry. The primary suite offers a walk-in closet and an ensuite bathroom with a bidet, while additional upgrades include lighted mirrors, in-unit laundry, central A/C, luxury vinyl plank flooring, recessed lights, and modern finishes throughout. Nestled in one of the communitys best locations, the home is surrounded by mature trees and landscaped lawns. Short commutes to major tech employers like Nvidia, Apple, Google, Meta and more. Amenities include an updated clubhouse, a sparkling pool, lush greenery, and tall shade trees. Close to Costco, Whole Foods, shopping, dining, with easy access to Hwy 101/237, Central and Lawrence Expressways, and Caltrain.
Location
State CA
County Santa Clara
Area Sunnyvale
Zoning R3PD
Rooms
Family Room Kitchen / Family Room Combo
Dining Room Dining Area
Kitchen Countertop - Quartz, Wine Refrigerator
Interior
Heating Central Forced Air
Cooling Central AC
Laundry Washer / Dryer
Exterior
Parking Features Assigned Spaces, Carport
Pool Community Facility
Community Features Club House, Community Pool
Utilities Available Public Utilities
View Greenbelt
Roof Type Composition
Building
Story 1
Foundation Concrete Slab
Sewer Sewer - Public
Water Public
Level or Stories 1
Others
HOA Fee Include Common Area Electricity,Exterior Painting,Garbage,Insurance - Common Area,Maintenance - Common Area,Pool, Spa, or Tennis,Water / Sewer
Restrictions Age - No Restrictions,Pets - Allowed
Tax ID 213-49-070
Horse Property No
Special Listing Condition Not Applicable
Read Less

© 2025 MLSListings Inc. All rights reserved.
GET MORE INFORMATION



