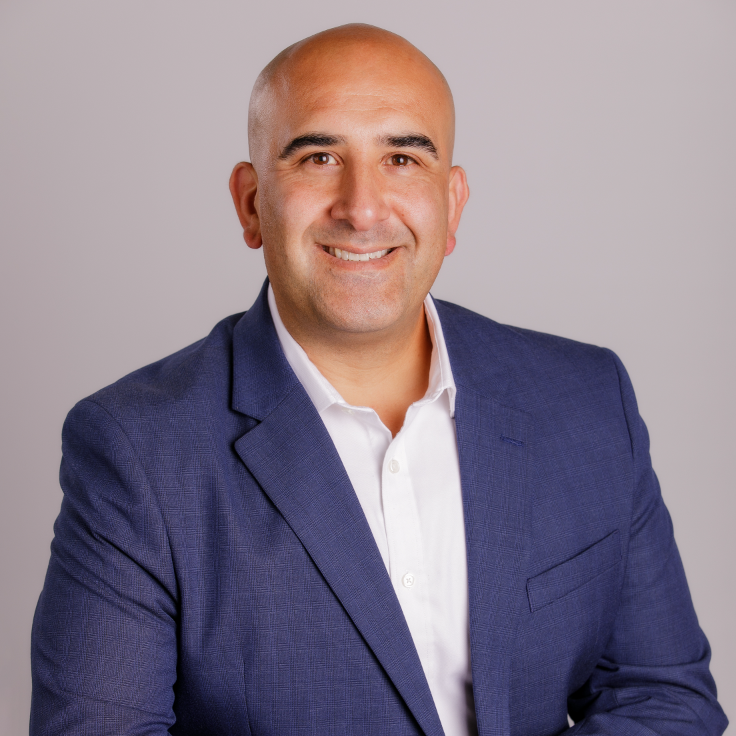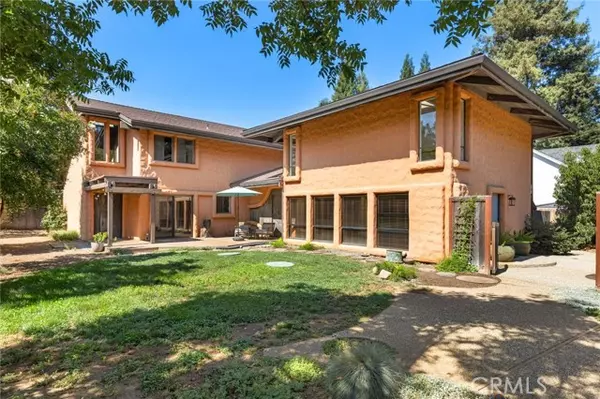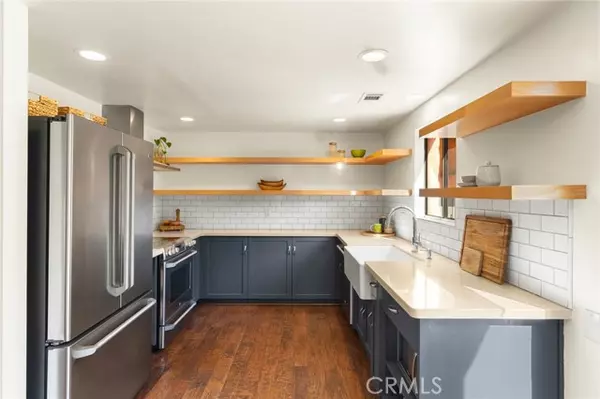Bought with Brett Dewell
For more information regarding the value of a property, please contact us for a free consultation.
2349 Cussick AVE Chico, CA 95926
Want to know what your home might be worth? Contact us for a FREE valuation!

Our team is ready to help you sell your home for the highest possible price ASAP
Key Details
Sold Price $575,000
Property Type Single Family Home
Sub Type Single Family Home
Listing Status Sold
Purchase Type For Sale
Square Footage 2,626 sqft
Price per Sqft $218
MLS Listing ID CRSN25201664
Sold Date 10/14/25
Style Custom
Bedrooms 3
Full Baths 2
Half Baths 1
Year Built 1974
Property Sub-Type Single Family Home
Source California Regional MLS
Property Description
Welcome to a home that is as distinctive as it is beautiful, designed by local architect John Anderson and his wife, artist Yvonne Anderson. Every detail of this 3-bedroom, 2.5-bathroom, 2,626 sq. ft. residence feels purposeful, creative, and inviting, making it truly one-of-a-kind. Set on a corner lot, the property is wrapped by a private yard filled with thoughtful touches: raised garden beds, roses, and even a Meyer lemon tree. Whether you're relaxing under the covered deck overlooking the back patio, rinsing off in the outdoor shower after gardening, or enjoying the dog run and circular driveway, this yard is designed for both beauty and ease of living. Inside, the home opens with warmth and character. The living and dining area showcases wood-beamed vaulted ceilings, floor-to-ceiling windows, and a cozy fireplace with engineered hickory hardwood floors underfoot. Natural light pours in, creating an open, airy space perfect for gathering or unwinding. The kitchen is a dream for both everyday living and entertaining, featuring a farmhouse sink, designer cabinetry, quartz countertops, open shelving, a subway tile backsplash, and upgraded appliances, including an electric stove. Just beyond, you'll find seamless access to the patio, perfect for indoor-outdoor flow. The downstair
Location
State CA
County Butte
Rooms
Kitchen Dishwasher, Garbage Disposal, Hood Over Range, Oven - Self Cleaning, Exhaust Fan, Oven Range - Electric, Oven Range, Refrigerator, Oven - Electric
Interior
Heating Central Forced Air, Fireplace
Cooling Central AC, 9
Fireplaces Type Living Room, Raised Hearth, Wood Burning
Laundry 30, Other, Washer, Dryer, 9
Exterior
Parking Features Detached Garage, Other
Fence Wood
Pool 31, None
View Local/Neighborhood, Forest / Woods
Roof Type Composition
Building
Lot Description Grade - Level
Foundation Concrete Slab
Sewer Septic Tank / Pump
Water Other, Hot Water, District - Public
Architectural Style Custom
Others
Tax ID 042730006000
Special Listing Condition Not Applicable
Read Less

© 2025 MLSListings Inc. All rights reserved.
GET MORE INFORMATION





