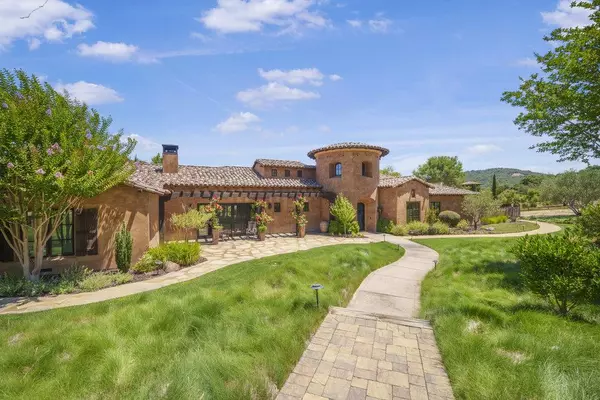Bought with Mark Piazza • Mark P. Piazza, Broker
For more information regarding the value of a property, please contact us for a free consultation.
12240 Heritage WAY Gilroy, CA 95020
Want to know what your home might be worth? Contact us for a FREE valuation!

Our team is ready to help you sell your home for the highest possible price ASAP
Key Details
Sold Price $3,900,000
Property Type Single Family Home
Sub Type Single Family Home
Listing Status Sold
Purchase Type For Sale
Square Footage 4,132 sqft
Price per Sqft $943
MLS Listing ID ML82013635
Sold Date 10/01/25
Bedrooms 5
Full Baths 4
Half Baths 1
Year Built 2009
Lot Size 2.640 Acres
Property Sub-Type Single Family Home
Property Description
Tucked away on over 2.5 acres in one of South County's most desirable neighborhoods along the scenic wine trail, this beautifully refined, single-level estate blends modern elegance with timeless design. A $100K Calstone paver driveway welcomes you into a serene oasis both inside and out. Step inside to discover both European stone and wide-plank oak flooring throughout, and a blend of high-end materials that create a sense of warmth and understated luxury. The open-concept design flows seamlessly into a chef's kitchen featuring a Bertazzoni Italian 6-burner range, double ovens, and curated designer lighting, perfect for both everyday living and entertaining. The fifth bedroom with a bath is currently used as a TV room, and with its separate entrance, it could easily serve as an in-law suite. The backyard is a private sanctuary featuring an outdoor brick bar complete with a Perlick dual beer tap for al fresco entertaining, a 20x40 in-ground pool with an automatic cover, a custom greenhouse, an in-ground trampoline, and space for a guest house... offering endless possibilities. Set within one of South County's most sought-after neighborhoods, where neighbors share a rare sense of connection, this property truly represents the pinnacle of luxury living in Heritage Estates.
Location
State CA
County Santa Clara
Area Morgan Hill / Gilroy / San Martin
Zoning R1
Rooms
Family Room Kitchen / Family Room Combo
Other Rooms Bonus / Hobby Room, Den / Study / Office, Formal Entry, Great Room, Laundry Room, Mud Room, Office Area, Recreation Room
Dining Room Dining Area in Family Room, Dining Area in Living Room, No Formal Dining Room
Kitchen Cooktop - Gas, Countertop - Stone, Dishwasher, Freezer, Garbage Disposal, Hood Over Range, Ice Maker, Island with Sink, Microwave, Oven - Built-In, Oven - Double, Oven Range - Built-In, Gas, Pantry, Refrigerator, Trash Compactor
Interior
Heating Central Forced Air, Electric, Fireplace , Forced Air, Gas, Heating - 2+ Zones, Propane
Cooling Ceiling Fan, Central AC, Multi-Zone
Flooring Hardwood, Stone
Fireplaces Type Family Room, Gas Log, Gas Starter, Living Room, Primary Bedroom, Wood Burning
Laundry Dryer, Electricity Hookup (220V), Inside, Tub / Sink, Washer / Dryer
Exterior
Exterior Feature Back Yard, Balcony / Patio, BBQ Area, Courtyard, Dog Run / Kennel, Drought Tolerant Plants, Fenced, Sprinklers - Auto
Parking Features Attached Garage
Garage Spaces 3.0
Fence Fenced Back, Wood
Pool Heated - Solar, Pool - Cover, Pool - In Ground, Pool - Solar, Pool - Sweep, Pool / Spa Combo, Spa - Above Ground, Spa - Gas, Spa - Jetted, Spa - Solar, Spa / Hot Tub
Utilities Available Individual Electric Meters, Propane On Site
View Court, Forest / Woods, Hills, Pasture
Roof Type Tile
Building
Lot Description Views
Story 1
Foundation Concrete Slab
Sewer Existing Septic
Water Individual Water Meter, Irrigation Connected, Private / Mutual, Water Softener - Owned, Well - Shared
Level or Stories 1
Others
Tax ID 756-44-014
Security Features Fire Alarm ,Fire System - Sprinkler,Panic Alarm,Security Alarm
Horse Property Possible
Special Listing Condition Not Applicable
Read Less

© 2025 MLSListings Inc. All rights reserved.
GET MORE INFORMATION





