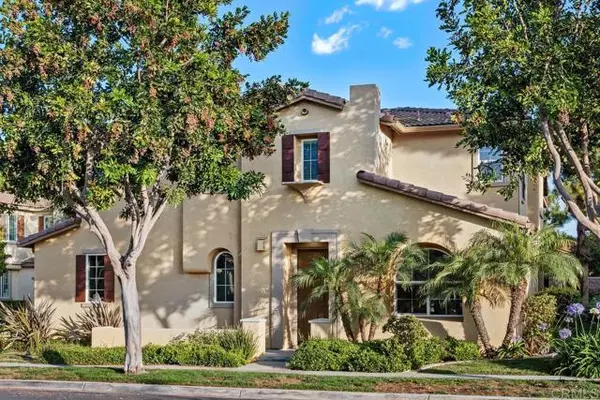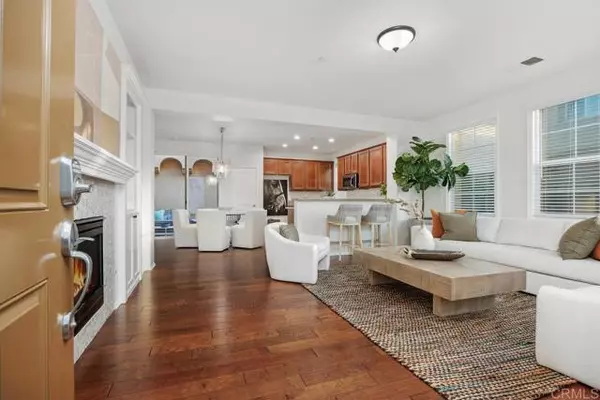Bought with Kellianne Elliot
For more information regarding the value of a property, please contact us for a free consultation.
3651 Summit Trail CT Carlsbad, CA 92010
Want to know what your home might be worth? Contact us for a FREE valuation!

Our team is ready to help you sell your home for the highest possible price ASAP
Key Details
Sold Price $1,275,000
Property Type Single Family Home
Sub Type Single Family Home
Listing Status Sold
Purchase Type For Sale
Square Footage 1,753 sqft
Price per Sqft $727
MLS Listing ID CRNDP2505871
Sold Date 08/08/25
Bedrooms 3
Full Baths 2
Half Baths 1
HOA Fees $263/mo
Year Built 2012
Lot Size 2 Sqft
Property Sub-Type Single Family Home
Source California Regional MLS
Property Description
Coastal Living at Its Finest! This is a planned unit development, detached, no shared walls. Located in the Foothills at Carlsbad, this beautifully updated 3-bedroom, 2.5-bath home offers the perfect blend of style, comfort, and convenience. Step inside to discover a wide open floor plan with gorgeous wood floors, brand-new carpet, and fresh paint throughout, creating a bright and welcoming atmosphere that feels like new. Designed with both daily living and entertaining in mind, the spacious living, dining, and kitchen areas flow seamlessly together. The oversized primary suite is a true private retreat, offering plenty of space to relax and recharge-with room for a sitting area, home office, or personal retreat to suit your lifestyle. Ideally located on a single-load street in a sought-after resort-style community, you'll enjoy access to exceptional amenities including a sparkling pool, pickleball courts, playground, lush green spaces, walking trails, and more. All of this just walking distance to Sage Creek High School and only a few miles from the beautiful beaches of North County. Don't miss your opportunity to live the lifestyle you've been dreaming of!
Location
State CA
County San Diego
Area 92010 - Carlsbad
Zoning R-1 Single
Interior
Heating Forced Air
Cooling Central AC
Fireplaces Type Family Room
Laundry In Laundry Room
Exterior
Garage Spaces 2.0
Pool Community Facility
View Hills, Local/Neighborhood, Canyon
Building
Lot Description Corners Marked
Others
Tax ID 1683601024
Special Listing Condition Not Applicable
Read Less

© 2025 MLSListings Inc. All rights reserved.
GET MORE INFORMATION





