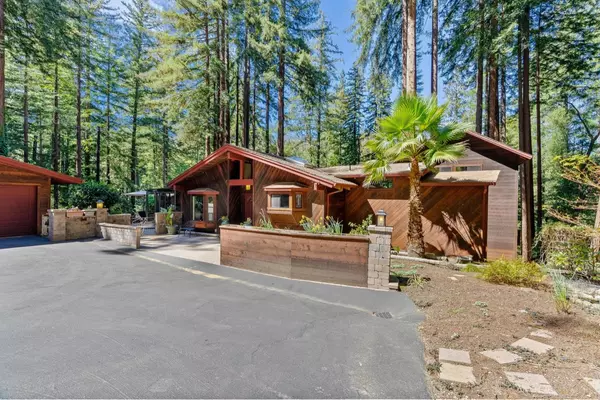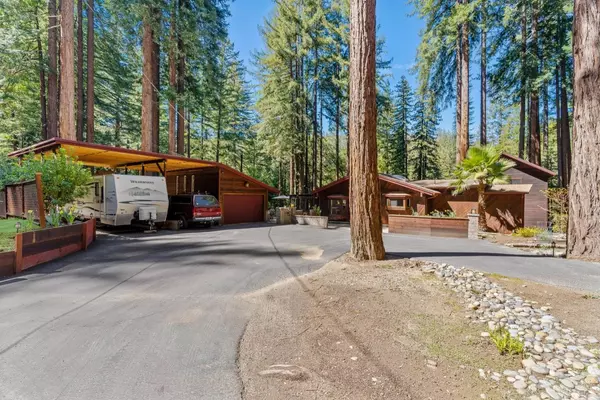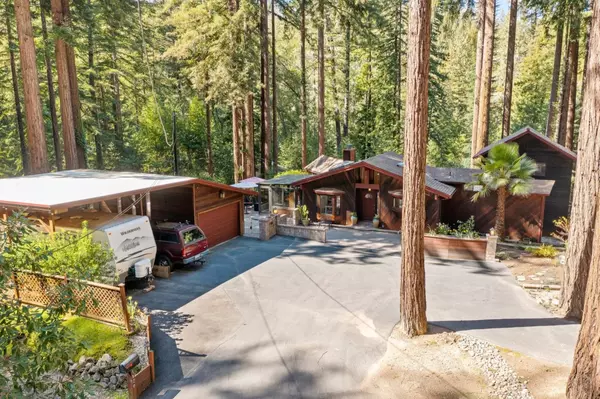Bought with David DeRousseau • eXp Realty of California, Inc
For more information regarding the value of a property, please contact us for a free consultation.
1520 Lakeside DR Felton, CA 95018
Want to know what your home might be worth? Contact us for a FREE valuation!

Our team is ready to help you sell your home for the highest possible price ASAP
Key Details
Sold Price $1,200,000
Property Type Single Family Home
Sub Type Single Family Home
Listing Status Sold
Purchase Type For Sale
Square Footage 2,022 sqft
Price per Sqft $593
MLS Listing ID ML81924261
Sold Date 05/05/23
Bedrooms 3
Full Baths 2
Year Built 1954
Lot Size 1.125 Acres
Property Sub-Type Single Family Home
Source MLSListings, Inc.
Property Description
This gorgeous 2,000 square foot home with 3 bedrooms, and 2 bathrooms is situated on one-acre, boasting sunshine and tranquility. Pride of ownership is evident throughout and you'll find plenty of natural light, an updated kitchen and primary suite with a walk-in closet, as well as a bonus artist studio. Outside, the expansive deck is an ideal spot for relaxing and entertaining, while the RV storage and 2-car garage offer ample storage for all your outdoor gear. The location of this home is simply unbeatable. Take a quick ride to Henry Cowell State Park and explore miles of hiking and biking trails, breathtaking redwoods, and the beautiful river. Or head to the seasonal community swimming hole for a refreshing dip on warm days. Downtown Felton is just minutes away, providing easy access to local restaurants, shopping, and more. 15 minutes to Santa Cruz, 30 minutes to Los Gatos.
Location
State CA
County Santa Cruz
Area Felton
Zoning R-1-1AC
Rooms
Family Room Separate Family Room
Dining Room Breakfast Nook, Dining Area, Formal Dining Room
Kitchen Countertop - Granite, Dishwasher, Microwave, Oven - Built-In
Interior
Heating Central Forced Air, Stove - Pellet
Cooling Ceiling Fan
Flooring Hardwood
Fireplaces Type Gas Burning, Living Room, Pellet Stove, Primary Bedroom, Wood Burning
Laundry Washer / Dryer
Exterior
Parking Features Detached Garage
Garage Spaces 2.0
Pool Spa - Above Ground
Utilities Available Generator, Propane On Site
View Forest / Woods
Roof Type Composition
Building
Lot Description Grade - Gently Sloped
Foundation Concrete Perimeter and Slab
Sewer Septic Connected
Water Private / Mutual
Others
Tax ID 064-321-07-000
Special Listing Condition Not Applicable
Read Less

© 2025 MLSListings Inc. All rights reserved.
GET MORE INFORMATION





