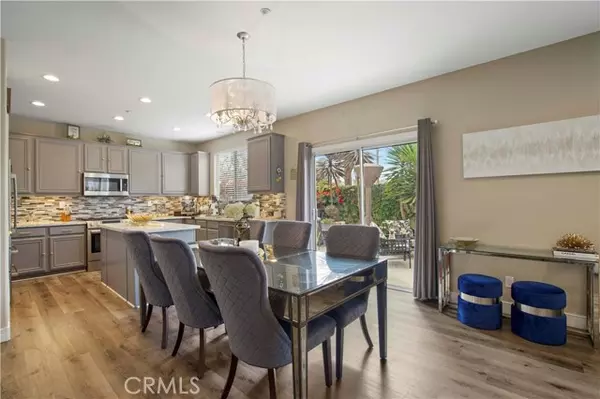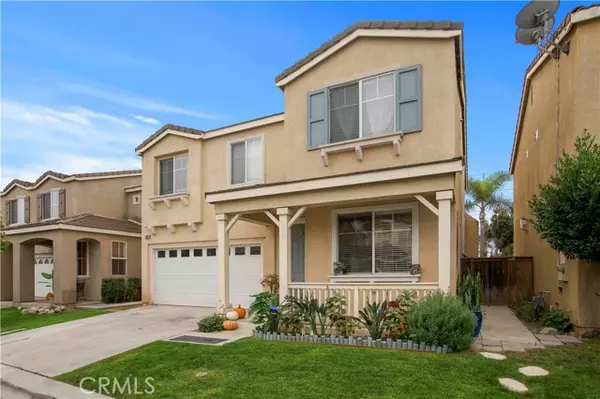Bought with Ellen Roldan Gutierrez
For more information regarding the value of a property, please contact us for a free consultation.
1440 Quincy ST Oxnard, CA 93033
Want to know what your home might be worth? Contact us for a FREE valuation!

Our team is ready to help you sell your home for the highest possible price ASAP
Key Details
Sold Price $620,000
Property Type Condo
Sub Type Condominium
Listing Status Sold
Purchase Type For Sale
Square Footage 2,249 sqft
Price per Sqft $275
MLS Listing ID CNSR20221030
Sold Date 12/11/20
Style Traditional
Bedrooms 4
Full Baths 3
Half Baths 1
HOA Fees $108/mo
Year Built 2003
Lot Size 2,979 Sqft
Property Sub-Type Condominium
Source CRISNet
Property Description
This is the home you've been waiting for! Gorgeous condo/townhome in the highly sought after gated community of Channel Pointe. Beautifully updated with 2 year NEW almost everything. Bright open floorplan provides plenty of natural light and features 4 bedrooms, 3.5 baths and approx 2,249 sq ft. High end wood like flooring throughout, beautiful light fixtures and recessed lighting. Stunning designer kitchen w/sparkling white quartz countertops, tile backsplash, custom cabinetry, Kohler faucets, stainless-steel appliances, breakfast area, large center island, and walk-in pantry. Living room with high ceilings, picture windows, and beautiful staircase leading to the second floor. Family room w/natural stone fireplace opens to the kitchen and backyard. Fabulous master bedroom with sitting room, fireplace, walk in closet, en-suite bath with soaking tub, separate shower. 3 upstairs secondary bedrooms are spacious in size and share 2 beautiful full baths. Convenient upstairs laundry room with built-in storage. Brand new central HVAC was installed one year ago, water softener with carbon filter. Plenty of parking with two car garage and wide driveway. Charming community with courtyard light posts, swimming pool, spa, and private park. Located within walking dist
Location
State CA
County Ventura
Area Vc34 - Oxnard - Southeast
Rooms
Family Room Other
Dining Room Other, In Kitchen
Kitchen Pantry, Oven Range - Built-In, Oven - Self Cleaning, Dishwasher, Freezer, Garbage Disposal, Oven - Gas, Microwave, Refrigerator
Interior
Heating Central Forced Air
Cooling Central AC
Flooring Laminate
Fireplaces Type Family Room, Gas Burning
Laundry In Laundry Room, Other, Upper Floor
Exterior
Parking Features Garage, Other, Attached Garage, Gate / Door Opener
Garage Spaces 2.0
Pool Community Facility, Pool - In Ground, Spa - Community Facility, 21
View Local/Neighborhood
Building
Water District - Public
Architectural Style Traditional
Others
Tax ID 2200323075
Special Listing Condition Not Applicable
Read Less

© 2025 MLSListings Inc. All rights reserved.
GET MORE INFORMATION





