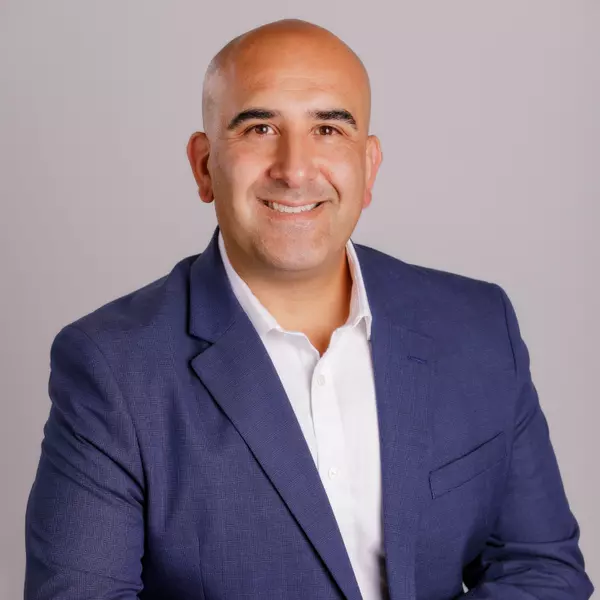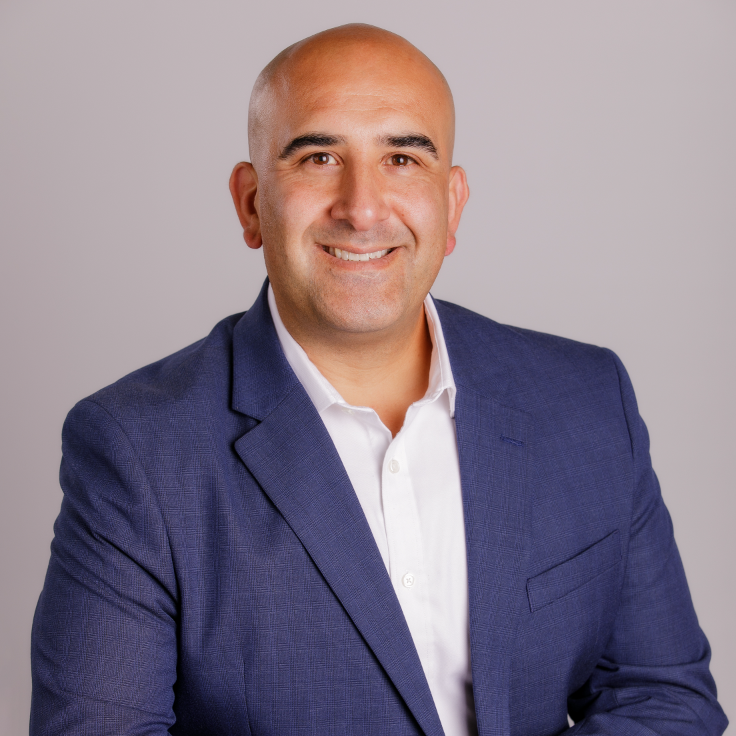Bought with Bri Waterman
For more information regarding the value of a property, please contact us for a free consultation.
541 Owens River DR Oxnard, CA 93036
Want to know what your home might be worth? Contact us for a FREE valuation!

Our team is ready to help you sell your home for the highest possible price ASAP
Key Details
Sold Price $817,000
Property Type Single Family Home
Sub Type Single Family Home
Listing Status Sold
Purchase Type For Sale
Square Footage 2,348 sqft
Price per Sqft $347
MLS Listing ID CNSR20234383
Sold Date 12/18/20
Bedrooms 4
Full Baths 3
HOA Fees $28/mo
Year Built 2018
Lot Size 4,778 Sqft
Property Sub-Type Single Family Home
Source CRISNet
Property Description
Welcome to 541 Owens River Dr. It's a 4 bedroom plus loft, 3 bath two-story home with over 2300 sq. ft. The interior was completely designed by a local interior designer. The large free-flowing floor plan starts with a gorgeous entry. On your right are the downstairs bedroom and full bathroom. Straight ahead you'll find the spacious living room, dining area, media nock, and kitchen. The kitchen has granite countertops, custom backsplash, a kitchen island with pendant lighting, a walk-in pantry, and bar seating. You'll also notice the huge sliding doors that lead to a large yard with stamped wood look concrete, pergola, grass area, and lots of citrus trees. The upper level features 3 large bedrooms, a huge loft, plus a large laundry room. The oversized master with custom en-suite 5-piece bathroom, dual sinks, separate tub, and shower also features a custom walk-in closet with Elfa customizable modular shelving (also in pantry and guest closet). Upgrades include gorgeous White Oak flooring, LED recessed lighting, patterned Cle cement tile in the main floor bathroom, custom built-in media center with shiplap and stained oak shelves, Polk Audio in-ceiling surround speakers, woven wood shades throughout, air conditioning, Ring doorbell, and designer Circa ligh
Location
State CA
County Ventura
Area Vc36 - El Rio / Nyeland Acres
Rooms
Dining Room Other
Kitchen Pantry, Dishwasher, Garbage Disposal, Oven Range - Gas, Microwave, Refrigerator
Interior
Heating Central Forced Air
Cooling Central AC
Fireplaces Type None
Laundry Gas Hookup, In Laundry Room, Upper Floor, 30
Exterior
Garage Spaces 2.0
Pool None, 31
View Local/Neighborhood
Building
Water District - Public
Others
Tax ID 1330260515
Special Listing Condition Not Applicable
Read Less

© 2025 MLSListings Inc. All rights reserved.
GET MORE INFORMATION



