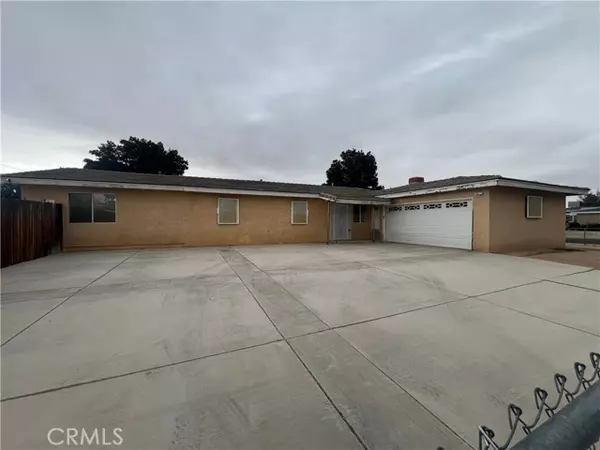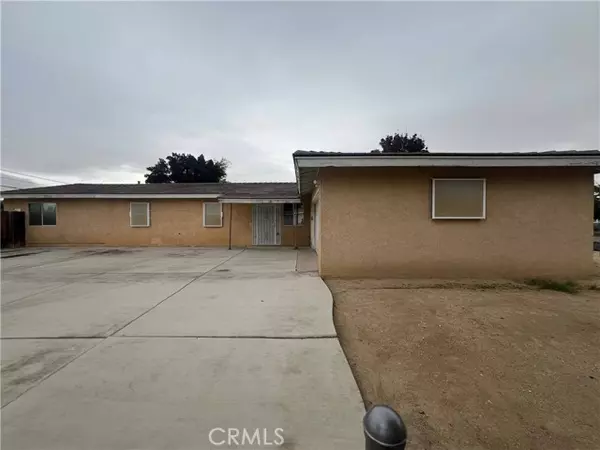See all 32 photos
$2,500
4 Beds
3 Baths
1,905 SqFt
New
15558 Del Rey Victorville, CA 92395
REQUEST A TOUR If you would like to see this home without being there in person, select the "Virtual Tour" option and your agent will contact you to discuss available opportunities.
In-PersonVirtual Tour

UPDATED:
Key Details
Property Type Single Family Home, Other Rentals
Sub Type House for Rent
Listing Status Active
Purchase Type For Rent
Square Footage 1,905 sqft
MLS Listing ID CRHD25261352
Bedrooms 4
Full Baths 3
Year Built 1959
Lot Size 9,750 Sqft
Property Sub-Type House for Rent
Source California Regional MLS
Property Description
Amazing single-family home for lease in Victorville's Del Rey neighborhood. Built in 1959, this spacious ±1,905 sq. ft. home features 4 bedrooms and 3 full bathrooms, making it ideal for larger families. The property sits on a generous fully fenced ±9,713 sq ft lot, offering plenty of space for parking, outdoor living, gardening, or entertaining. The home sits on the corner of Del Rey Drive and Forrest Ave, with sidewalks on both sides, with dual entry doors to the home and a bus stop on Del Rey Dr. for added convenience. Inside, the layout is bright and functional, with well-proportioned bedrooms and a warm living area. Ceiling fans in every room for good air flow, newer windows, a fireplace in the living room, and security gates for every access point. The large kitchen and living spaces flow nicely, and there's a 2-car attached garage for convenience and extra storage. Inside mini splits keep the home cool and manageable throughout the warmer months without cooling unused portions of the home. Wall furnaces perform the same tasks during the colder months, thus preserving utility costs. Tenant to verify all. Set in a quiet, suburban location, the home is close to local schools (Del Rey Elementary is nearby) and offers easy commuter access to I-15, making it a great cho
Location
State CA
County San Bernardino
Area Vic - Victorville
Rooms
Dining Room Other, Breakfast Nook
Kitchen Oven Range - Gas, Oven - Gas
Interior
Heating Wall Furnace
Cooling Window / Wall Unit
Fireplaces Type Living Room
Laundry Gas Hookup, In Garage, 30
Exterior
Garage Spaces 2.0
Fence Wood, Chain Link
Pool 31, None
View Local/Neighborhood
Roof Type Tile
Building
Story One Story
Sewer TBD
Water Hot Water, District - Public
Others
Tax ID 0478261250000

© 2025 MLSListings Inc. All rights reserved.
GET MORE INFORMATION





