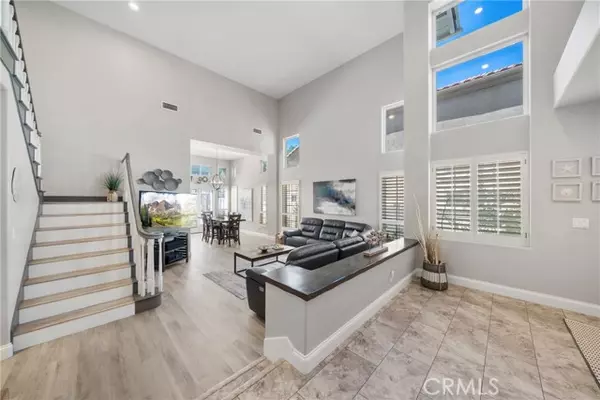See all 24 photos
Listed by Blake Cory • eXp Realty of California, Inc.
$829,999
Est. payment /mo
4 Beds
3 Baths
2,934 SqFt
Active
45389 Via Jaca Temecula, CA 92592
REQUEST A TOUR If you would like to see this home without being there in person, select the "Virtual Tour" option and your agent will contact you to discuss available opportunities.
In-PersonVirtual Tour

UPDATED:
Key Details
Property Type Single Family Home
Sub Type Single Family Home
Listing Status Active
Purchase Type For Sale
Square Footage 2,934 sqft
Price per Sqft $282
MLS Listing ID CRSW25206561
Bedrooms 4
Full Baths 3
HOA Fees $130/mo
Year Built 1995
Lot Size 5,663 Sqft
Property Sub-Type Single Family Home
Source California Regional MLS
Property Description
Welcome to 45389 Via Jaca in South Temecula! This stunning 2-story home offers 4 bedrooms, 3 bathrooms, and a large upstairs loft that can convert to a 5th bedroom, all within a desirable gated community. The open floor plan features soaring ceilings, abundant natural light, and a chef's dream kitchen that flows seamlessly into the family room with fireplace, perfect for entertaining. The primary suite is a true retreat with vaulted ceilings, a spa-like bathroom, and spacious walk-in closet. Step outside to your private backyard oasis with a custom putting green, built-in BBQ, and an extra-large hot tub, perfect for soaking under the stars. With plenty of room to add a pool, this backyard is ideal for both relaxing and entertaining. The home backs directly to Redhawk Golf Course and is just steps from award-winning Great Oak High School. Additional highlights include upgraded bathrooms, a laundry room with sink, and a 3-car garage. Conveniently located near shopping, dining, and Temecula's famous wine country. Features at a glance: 4 Bedrooms + Loft (optional 5th bedroom) 3 Bathrooms Gated Community Backyard with Putting Green, Built-in BBQ & Extra-Large Hot Tub Backs to Redhawk Golf Course Walking distance to Great Oak High School This home truly combines elegance
Location
State CA
County Riverside
Area Srcar - Southwest Riverside County
Rooms
Dining Room Formal Dining Room
Kitchen Oven - Double, Pantry
Interior
Heating Central Forced Air
Cooling Central AC
Fireplaces Type Living Room
Laundry Other
Exterior
Parking Features Attached Garage
Garage Spaces 3.0
Pool Pool - Heated, None, Other
View Golf Course
Roof Type Tile
Building
Sewer None
Water District - Public
Others
Tax ID 962102002
Special Listing Condition Not Applicable

© 2025 MLSListings Inc. All rights reserved.
GET MORE INFORMATION





